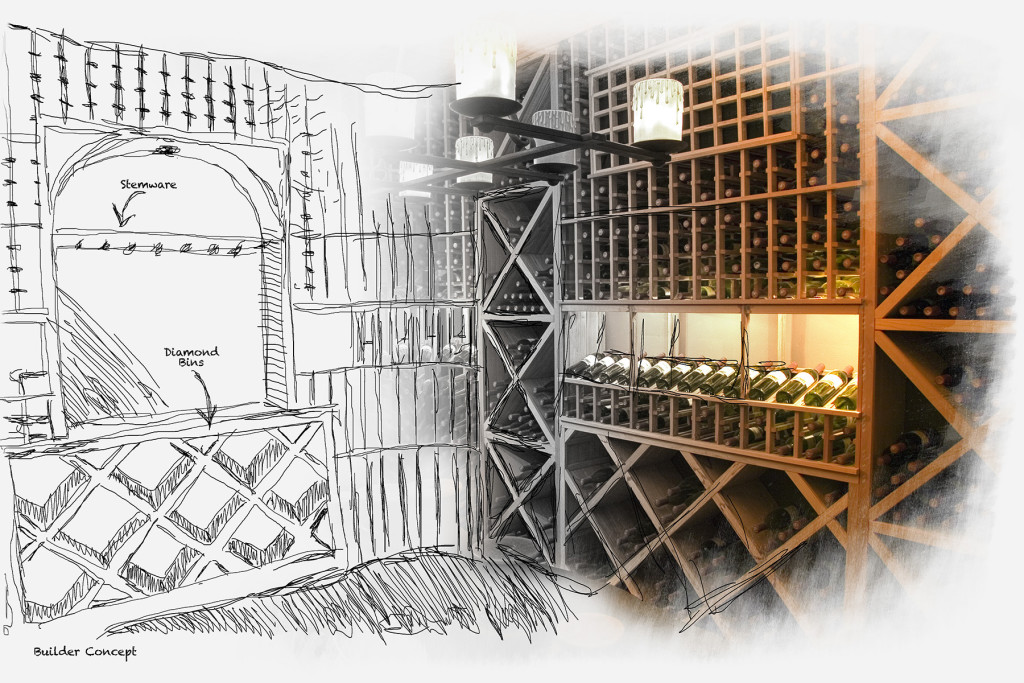Design Process

We begin each new project by working with either you or your dedicated representative to identify your needs. This could be your independently hired designer or contractor. We welcome collaboration with our in-house designers in obtaining a custom plan and a budget applicable to each client. Since every client and cellar is unique, we invite revised designs and open conversations about every project. Whether our designer or yours, the artistic details each designer provides are secure and used exclusively to his or her client.
Our in-depth discovery process includes your aesthetic desires, budget, bottle counts, types of storage and the available footprint you wish to build within. We will also ask you about any unusual bottle sizes you may have collected, your consumption patterns, the anticipated growth of your collection and how you intend to use your cellar.
Please see below for a detailed, step-by-step process beginning with initial conversations and concepts through to installation.
The Distinctive Difference
- ROOM PREPARATION BASED UPON CELLAR TYPE
- Passive
- Climate Control
- Vapor Barrier
- Insulation
- Underlayment
- Electrical & Lighting Locations
- Wine Cellar
- COOLING SYSTEM FOR CLIMATE CONTROLLED
- Self Contained Units
- Split Cooling Systems
- Ducted Systems
- DESIGN
- Consultation with Client
- Meet with your client to obtain room dimensions and desired design.
- Discuss their collection and their future endeavors.
- Function of Cellar — Showcase, Entertaining, Basic Storage
- Bottle types/sizes — Half, Wine, Champagne, Magnums, Imperials, Jeroboams, and more
- Display areas
- Cabinets
- Decanting areas
- Table top space
- Lighting
- Design Request
- Supply room dimensions and design specifications for evaluation from our experienced design team to transform into a 2-D computer aided drawing with a price estimate.
- Consideration to designer “preferences” and engineering is applied with the initial design.
- Collaboration (Unique and Specific to DWC)
- At DWC we are enthusiastically and promptly available to discuss designs, budgets, engineering, room prep, and more
- We welcome design revisions to meet client’s requirements.
- Collaboration is the path to SUCCEED as a custom wine cellar designer!
- Sold Designs
- Final room dimensions & payment
- Details are finalized for approval
- Client’s approval of design with “sign-off” documents
- Production
- Production & Shipping dates are established
- Production begins
- Each cellar starts with American grown lumber and milled at our Indiana warehouse.
- Each piece of wood is shaped to the distinct cellar design specifications.
- Shipping
- Your wine cellar is shipped at the promised ship date at no delay.
- Our team is ready to answer questions and assist with shipping.
- INSTALL OF CUSTOM WINE CELLAR
- Average install takes 3 to 5 days
- Consultation with Client



